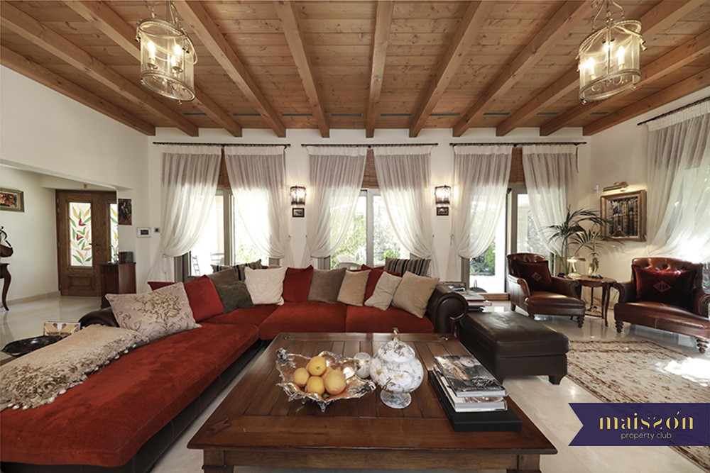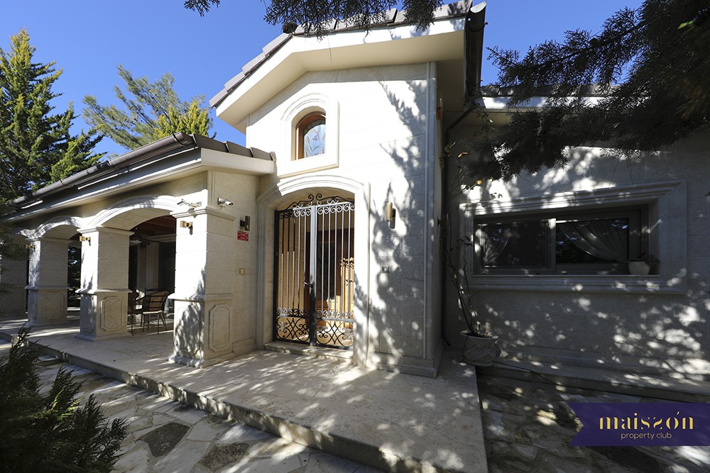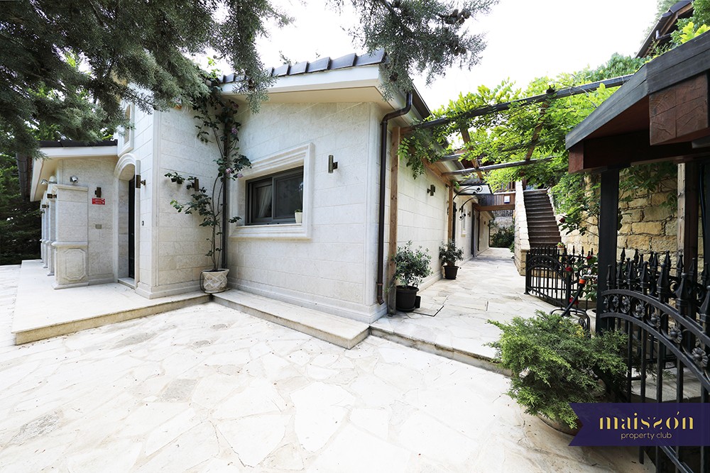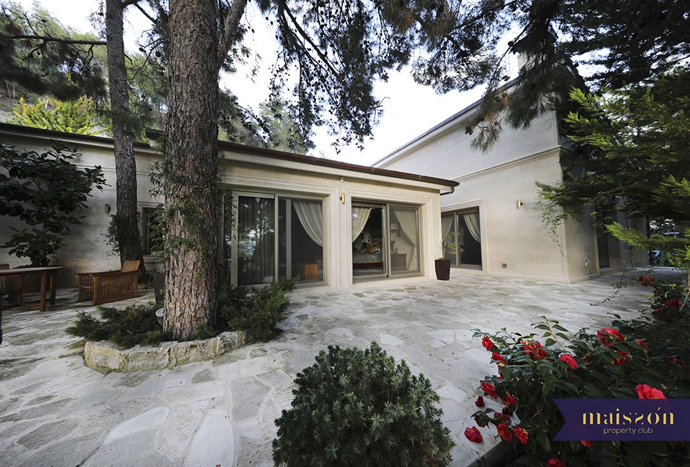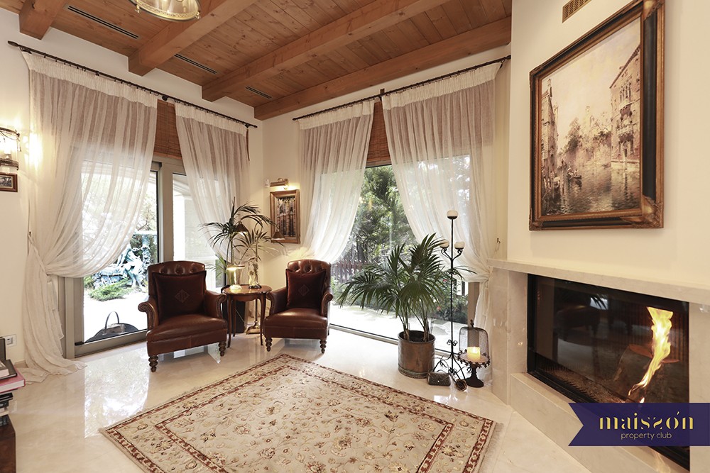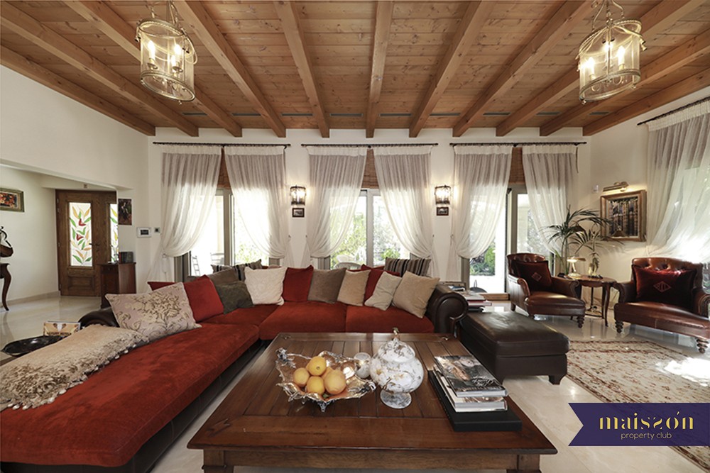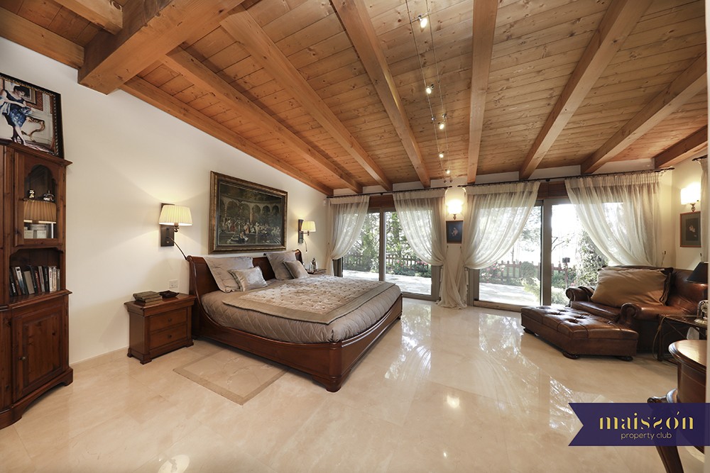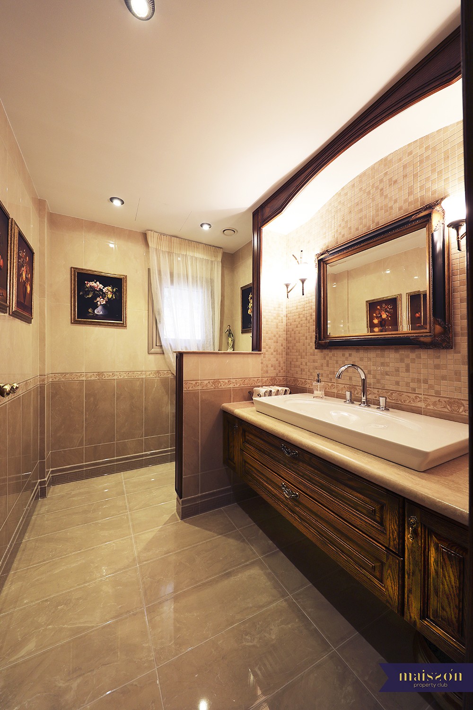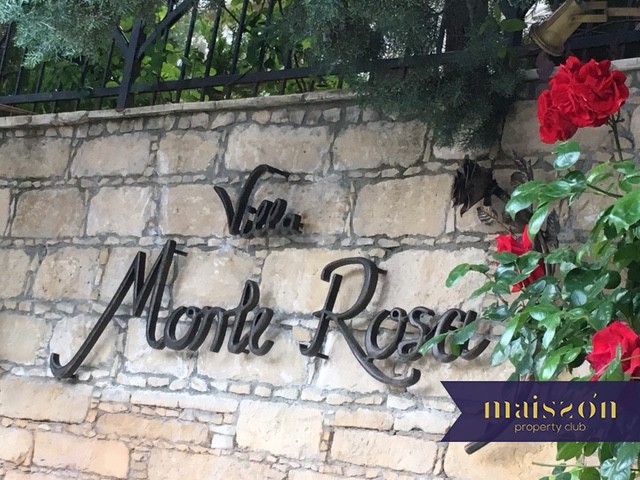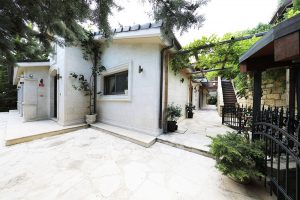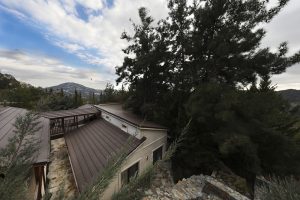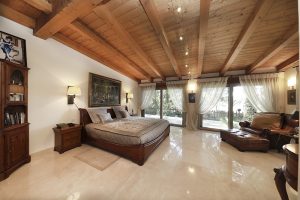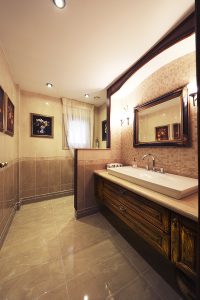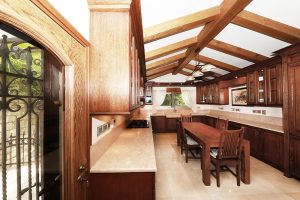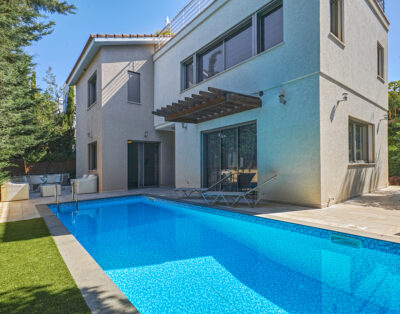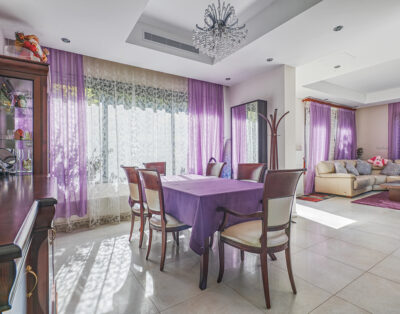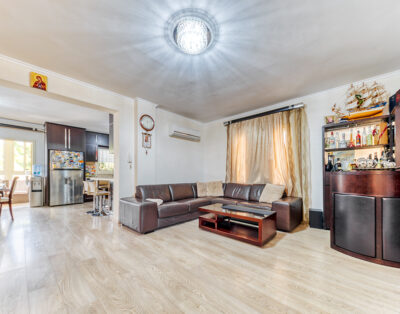Property Description
A stunning, one of a kind mountain residence, impeccably designed amongst a lush forest garden.
Perched on the hills of Moniatis Royal Mount, this villa is a unique property on the market, a truly rare find. A beautiful forest scenery, private blooming gardens and immaculate attention to detail were the key elements to creating this outstanding property.
The residence comprises of a spacious living room, complemented by a contemporary fireplace, an elegant dining area and a cozy, yet functional fully equipped kitchen. There are three vast bedrooms all with en-suite bathrooms, an additional guest bathroom, a room dedicated for household chores, a well-equipped office and a rustic attic storage room with custom made wardrobes and another studio/bedroom . Floor heating, Italian wood designs and marble finishes are consistent throughout the entire villa. A comfortable independent wooden studio, attached to the villa and serving as a guest house, is ideal for the privacy of visiting guests or house assistances.
Covering a total plot area of 3,235 square meters, with a total covered area of 350 square meters, this residence is an exclusive opportunity to acquire a home amongst a serene, pristine environment. The option of incorporating a swimming pool and an extended landscape allows for this property to obtain a further allure, with the potential to become a real haven amidst a mountain forest.
DESCRIPTION OF THE PROPERTY:
1. LAND – 3 plots of a total size 3,235 sq.m ;
2. Building density – 60%;
3. Villa consists of an entrance hall, living room, dining room, kitchen, 3 bedrooms/unsuited (3 bathrooms), office, laundry room and guest bathroom.
4. Attic consists of a studio/bedroom and wardrobe/storage room.
5. Guest/maids studio house fully independent with heating, /a/c, kitchen and bathroom facilities.
6. Technical specifications of the property:
– VRV SYSTEM,
– FLOOR HEATING,
– PRESSURISED WATER SYSTEM,
– SOFTENER, FILTERS,
– SOLAR SYSTEM,
– MARBLE FLOORING OF THE ENTIRE VILLA,
– CEILING MADE OF A SOLID LARCH WOOD,
– CUSTOM MADE WOODDEN ITALIAN KITCHEN equipped with GAGGENAU electrical appliances,
– CUSTOM MADE ITALIAN WOODDEN INTERIOR DOORS,
– CONTEMPORARY FIREPLACE,
– MODERN WINDOWS WITH SHOCKPROOF GLASS,
– COPPER WATER GUTTERS,
– EXTERIOR MARBLE WALL CLADDING,
– FRENCH ALLWEATHER ROOF TILES,
– LIGHTNING ROD,
– MATURED AND DESIGNED GARDEN,
– INDOOR AND OUTDOOR ALARM SYSTEM EQUIPPED WITH THE LASER BEAMS.
– OPPORTUNITY TO DEVELOP INFINITY SWIMMING POOL AND GARAGE FOR 5 CARS.
Asking price – 2,500,000 euro.
View more
Download more information about this offer here
Your search results
See all 11 photos
Property Price
€ 2 500 000
Property Details
Property ID: 11554
Property Size: 350 m2
Bedrooms: 3
Bathrooms: 3
